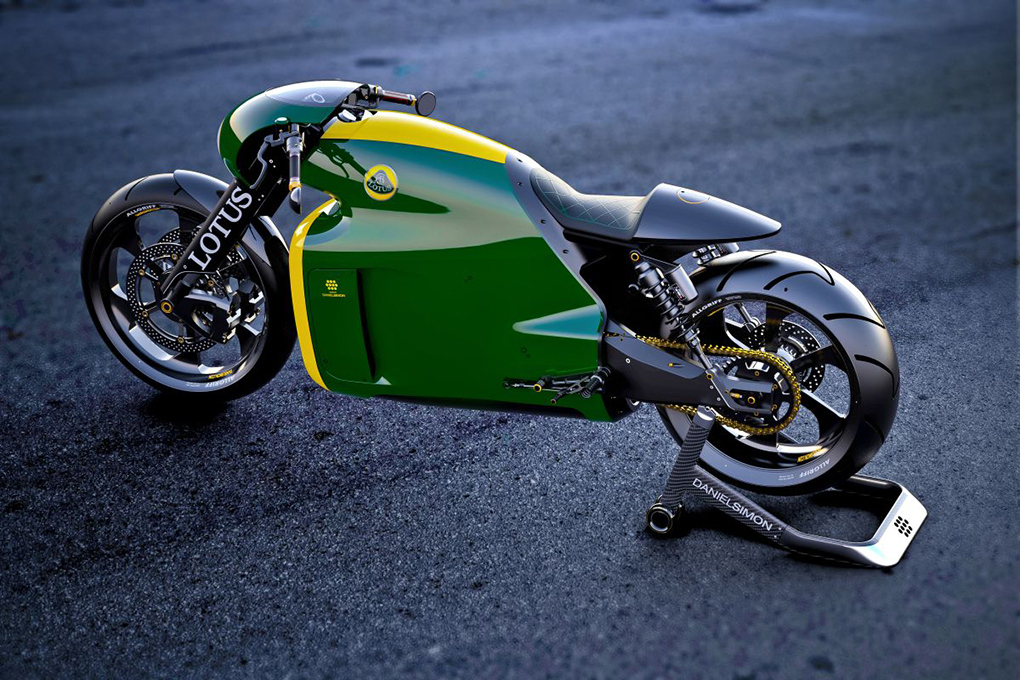A Benchmark For Sustainability

‘i.lab is Richard Meier & Partners most sustainable building to date’, says Dukho Yeon, Design Partner-in-charge, ’embodied in sculptural and dramatic, but simple, forms showcasing the possibilities of concrete in perfect balance with the technical purpose of the building’.
Indeed, built in the eastern end of the Kilometro Rosso Scientific Technology Park in Bergamo, Italy, the triangle shaped structure rests harmoniously with the geometry of the site. It seems to point the way to a successful future of innovation and sustainability.
The white concrete roof that lends the building its clean, prominent structure hides in its immensity a system of skylights that guide natural light into the building. Beneath it, technical and administrative spaces are divided into two wings that surround a central courtyard.
‘We have worked together to create a new office and research building for the 21st century,’ explained Richard Meier, ‘a landmark that upholds and builds upon the country’s architectural tradition. The Italcementi i.lab reinforces our firm’s commitment to accessible, open and sustainable architecture’.
Amongst the numerous solutions that contributed to the building’s self sustainability are the implementation of white TX Active concrete – developed by Italcementi – that reacts with ultraviolet rays to break down harmful pollutants; high-performance custom façades, low-e insulated clear glass, photovoltaic panels, solar panels and geothermal wells.
Images courtesy of Scott Frances.





